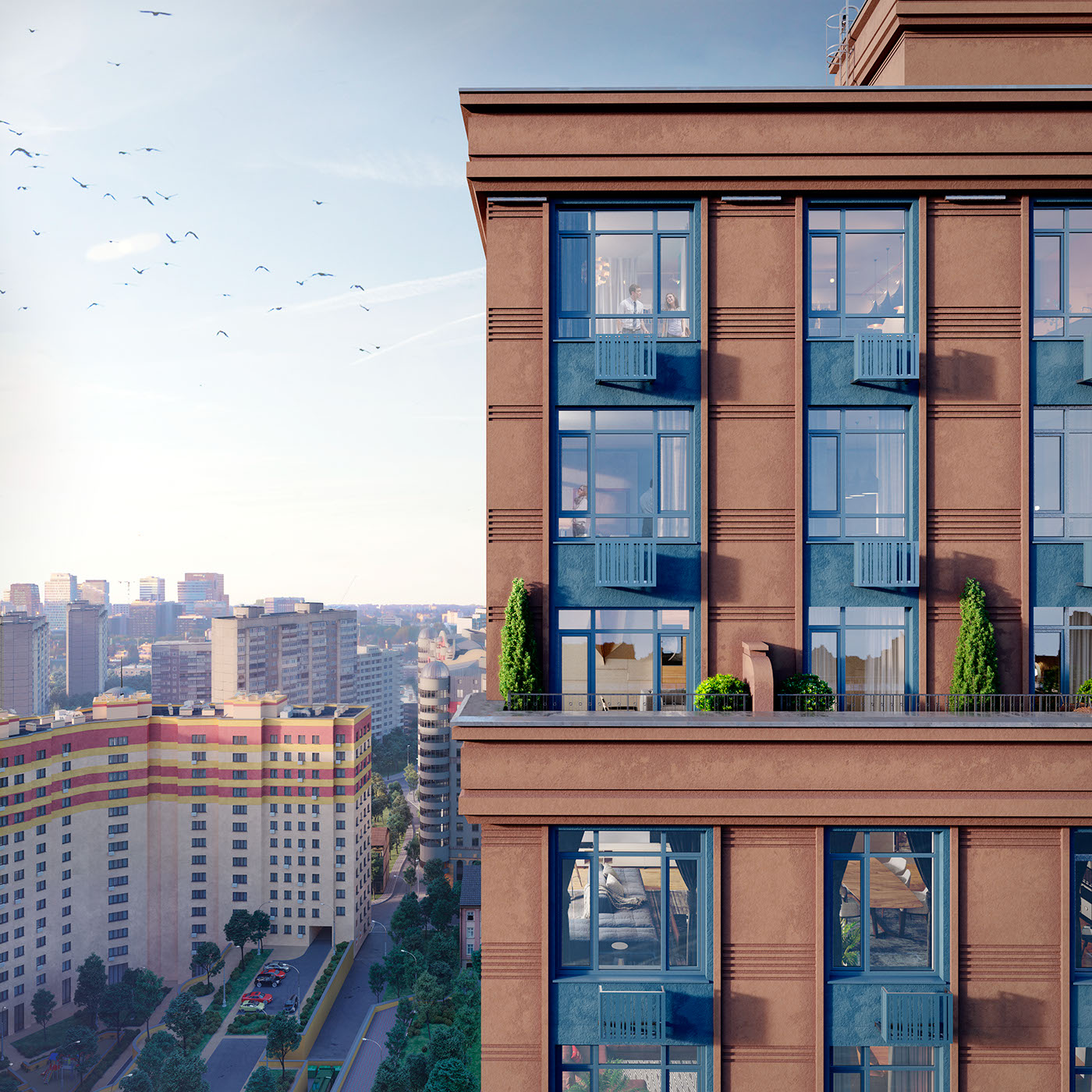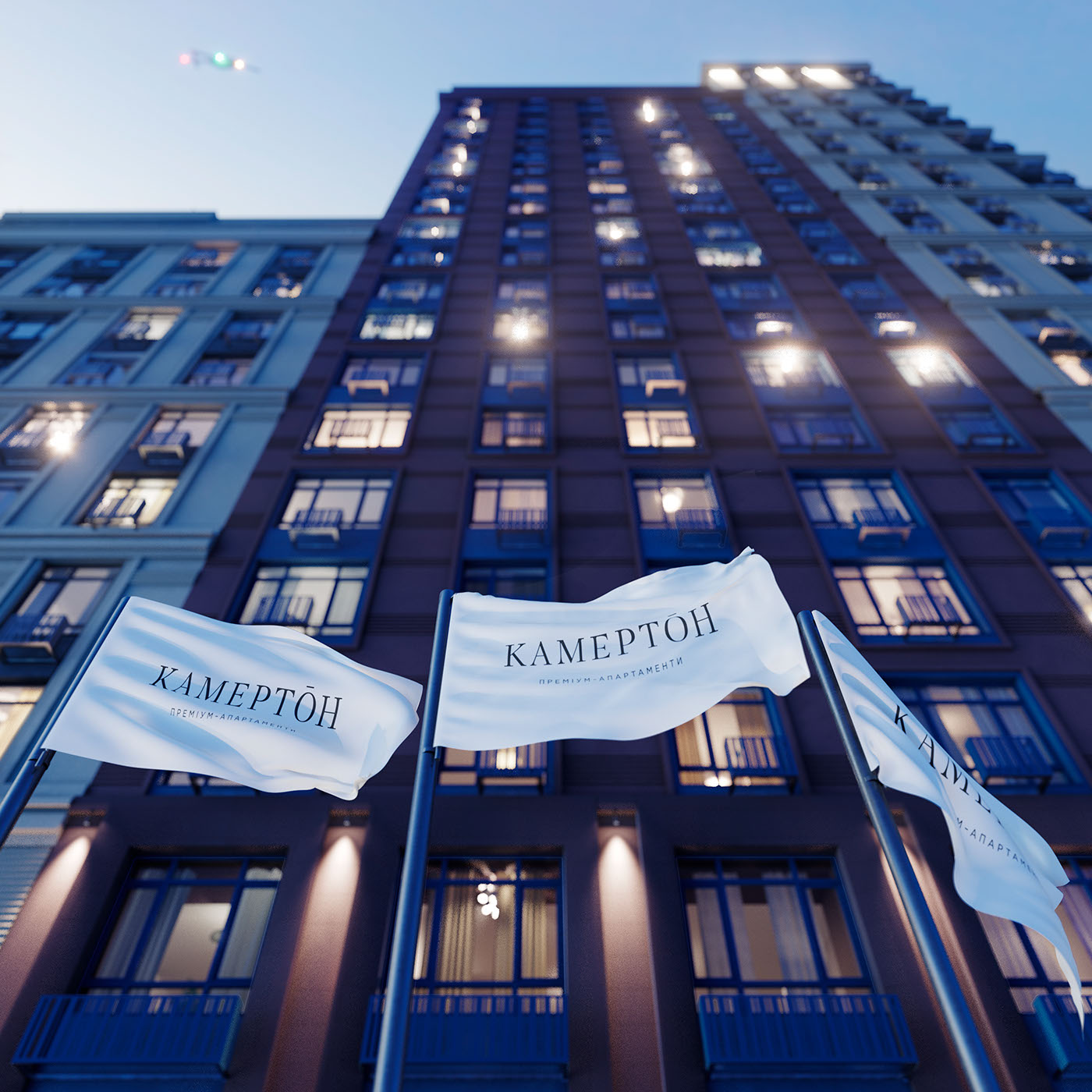
Kamerton
Architecture: Archimatika
Project year: 2015
Type: Residential complex
Building: 1 tower with 2 sections on 12 and 23 floors
Number of apartments: 173
Total space: 27 080 sq.m.
Location: Ukraine, Kyiv, 4 Richna st.
Residential complex Kamerton has the status of elite housing in the city of Kyiv, Ukraine. The fact is confirmed by Ukrainian Building Olympus 2018 award. The visualization of such objects must correspond to a high level of architectural component and price positioning of real estate on the market.
Full architecture visualization of the surrounding area, work with day and night time, a detailed study of the facade and the vicinity are clearly visible in close-ups.
Particular attention was paid to a private courtyard at the back of the building. At the level of the second floor, a private garden with a walking alley, a pedestrian park and a children's playground will be created.














If you'd like to talk about working together send an email




